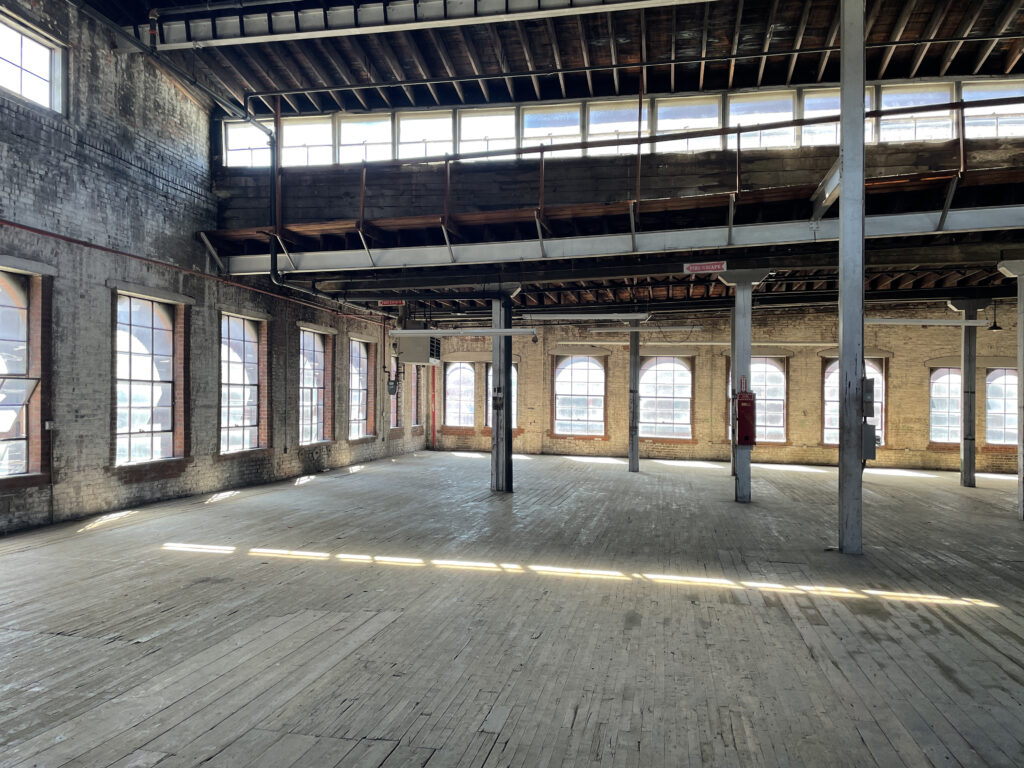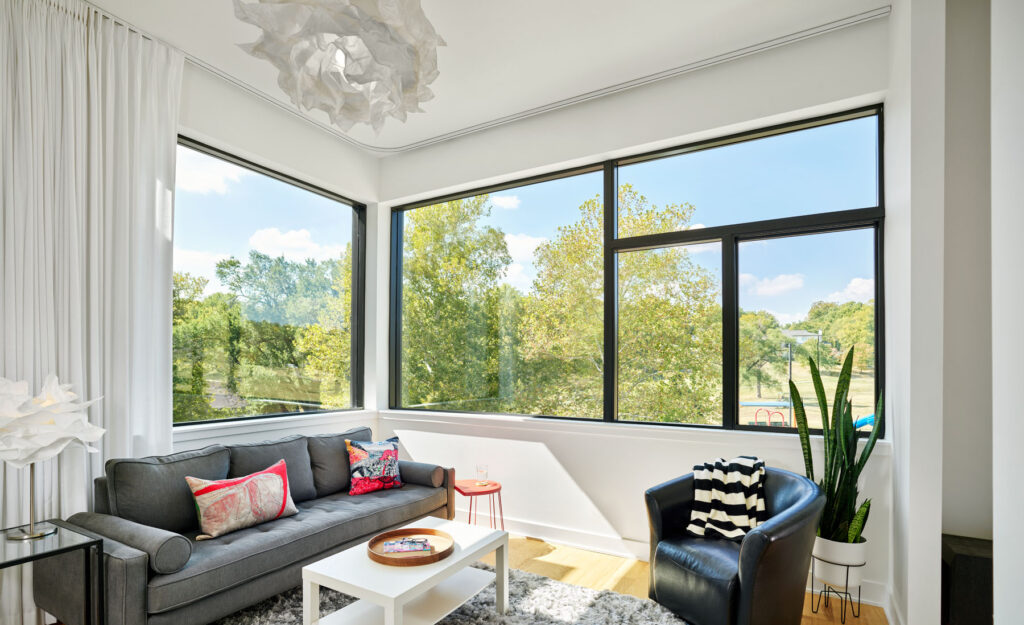In the previous “Modernizing a KC Classic” post, I covered one of this region’s most iconic single-family housing types – the Kansas City Shirtwaist. While these houses originate and are primarily unique in the Kansas City metro area, they comprise just a single element of the overall Kansas City historic urban fabric and image. Another prevailing and iconic housing style that contributes to this persona is the Colonnade apartment buildings, also called Colonnade walk-up flats. Many of these historic apartments are almost 100 years old, but they align with the type of missing middle housing that the current market lacks. There are examples throughout the city of colonnaded apartments that have been updated and are still in use; however, many sites have grown empty and neglected though they hold historical importance.
These multi-family dwellings were primarily built between 1880 and 1930 in response to the city’s economic and population growth. As more single workers and professionals flocked to the city, there became an increasing demand for “purpose-built, middle-class, multi-family” rental units that provided affordable, respectable housing. Single-family detached housing had been the norm up until this point; however, middle and upper-middle-class residents that moved to the city either preferred multi-family rental units or found the cost of single-family housing unappealing and/or unaffordable. As architects that attended the Beaux Arts school in Paris returned to the United States with new ideas for architectural design, the design for these colonnaded apartments worked its way from Paris to New York, to Chicago, and then to Kansas City. From city to city, the design evolved based on popular styles and available local resources, making it slightly different than the previous design. The type seen around Kansas City is a hybrid of different architectural styles influenced by several socioeconomic and environmental factors.
Initially, the style was used for smaller apartments, typically housing 2 to 4 units per building. DRAW designed two multi-family housing options as part of the prototype housing for the Key Coalition Neighborhood in Kansas City as modernized versions of the colonnaded apartments’ 2-unit and 4-unit styles. The 2-unit version, much like its historical reference, appears as a detached dwelling rather than as attached multi-family housing. In the transition from single-family detached housing to multi-family attached housing favorability, the smaller historical colonnade apartments were designed to appear as independent housing from the street for residents that wanted the separate housing look with the benefits of multi-family dwellings. By slightly manipulating the front façade in the modernized version, depth and separation give the impression of detached housing. The exterior façade follows the same proportions and utilizes similar materials to maintain continuity from the old to the new. While historical colonnade apartments incorporate more ornamentation due to the influence of classic architectural styles, the modern version has relatively little ornamentation. The ornament that is included is a simple perforated brick screen at the porches. Historically, it was common to see both stacks of porches on the front side of the building; however, some buildings located additional porches in the back to provide cross ventilation during the summer. In the modernized version, one stack of porches was kept on the front side while the other stack was flipped to the back of the building to add privacy between units on a shared floor while providing cross ventilation. The diagram shows that the historical and modernized 4-unit colonnade apartment utilizes a common, central staircase to connect between floors. The modern version follows a similar concept and layout to its historical version. Historically, the kitchen was viewed as a more service-oriented and utilitarian space, so it was often located further back in the plan, more secluded from the social spaces (i.e., dining and living room). In contrast, the kitchen is now viewed as another space to socialize and entertain guests, so it has been grouped with the other social spaces towards the front of the unit. Except for this significant shift, both versions share similar layouts and locate the more private spaces (i.e. bedrooms and bathrooms) towards the back of the unit. These specific adjustments from the historical to the modern design maintain key references to its parent design while being distinctly different.

Sources:
1. Colonnaded Kansas City Apartment Buildings (Phase I) A Study
2. Missouri MPS Colonnade Apartment Buildings of Kansas City, MO MPS




