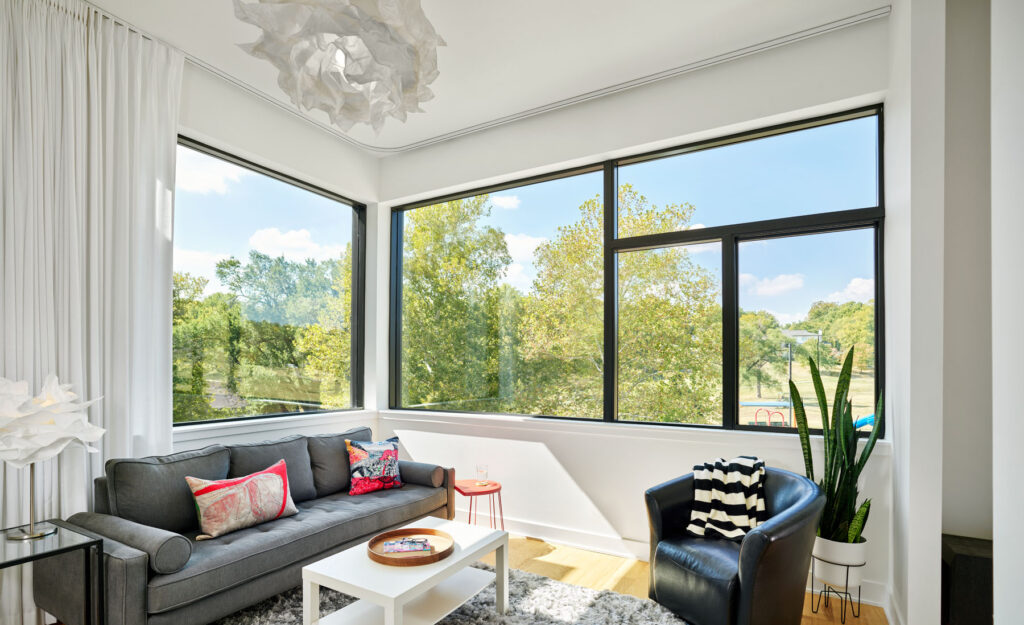One of my favorite pastimes is browsing through real estate listings from all over the country to see how other markets are fairing in terms of cost and design. I stumbled across this floorplan, a good reminder of how times have changed over the last 50+ years. This floor plan directly reflects the social constructs of when this apartment building was built, probably close to 100 years ago in the New York City area.

Like our own house here in Kansas City, which we completely gutted and reorganized, this found plan has servant’s quarters, which are minuscule and located close to the kitchen. The kitchen is also small and closed off from the rest of the living spaces. This reflects a time when well-to-do families would have live-in servants, often recent immigrants or BIPOC, who were expected to separate themselves from their own families to be at the beck and call of their employer at all times.
It makes me cringe to see these floorplans, and I love it when we have a chance to rearrange these walls, opening things up and making them more transparent, spacious, and welcoming to unite the occupants. It’s a testament to our advances as a society that we don’t live like this anymore, though we need to undertake much more work to promote equity for all.
I want to honor and remember all the meaningful work done by those who suffered cramped quarters like this. And when we tear the walls down to rooms with little or no fresh air or light, we reassert our vow not to go back to social constructs of the Other. America will continue to evolve, and so must our architecture. And remember we must not agree as architects to create spaces that support separation and division.




